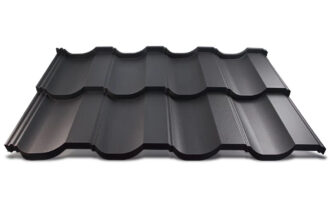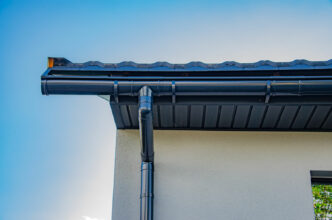Roof construction and roof windows
Modern commercial buildings and detached houses are increasingly incorporating functional slope shutters. Today’s article discusses the relationship between roof construction and roof windows. Enjoy your reading!
Using roof windows opens up new possibilities for designers and owners of houses and commercial buildings to use attic or loft space. The use of shutters installed in the roof slope means that non-users of the rooms can benefit from natural light entering the interior instead of artificial lighting. This solution also improves air circulation and ventilation in the room.
What is a roof window used for?
To begin with, let us tell you what a roof window is used for. Structures in this product category provide additional lighting for the loft’s interior. They enable the attic to be used in a fully functional manner. They also perform additional functions of ventilating the building. At the same time, they are made of materials resistant to mechanical damage resulting from hailstorms, ice and snow pressure or impacts of branches.
Which roof window should I choose?
When considering the construction or renovation of a building and the purchase of slope shutters, it is worth considering which roof window to choose. First of all, the length of the element should be matched to the angle of the slope – the smaller the angle, the longer the shutter. The visual and functional aspect is also essential. It is better to install several smaller roof windows than one huge one. It is also worth paying attention to a low thermal transmittance coefficient, preventing heat loss.
At what height should roof windows be installed?
Users interested in purchasing and installing the products described in this article often ask at what height to install the roof windows. The regulations state that the top edge of the structure should be placed at a height of 220cm. On the other hand, we have two situations for the bottom edge. If the room is less than 25 metres from the ground, the bottom edge should be at 85 cm. If the room is higher – the bottom edge must be at a level of more than 110 cm.
Roof windows and metal tiles – modular or traditional?
A critical question associated with installing roof windows is: metal roofing tiles – modular or traditional? The Hornval brand supplies both modular metal roofing tiles and cut-to-size metal roofing tiles, which are particularly recommended for installing slope window systems. The products described come in different variants, whose colours and size can be tailored to the individual needs of a given project, which speeds up installation.
Practical roof windows with Hornval tile roofing!
Functional roof windows are popular solutions used in single-family houses and commercial buildings. Their use improves the ventilation performance of a building while allowing daylight to be used to illuminate the attic. If you’re planning on installing practical roof windows, be sure to do it with Hornval roof tiles!


