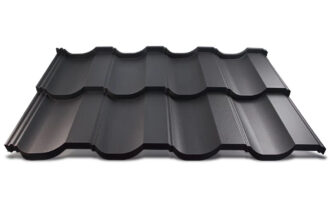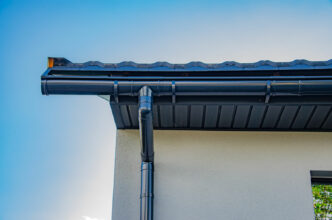While planning the construction our own house, we want the house to meet our ideas and expectations, as well as the needs of its residents. We usually review a number of projects and look for the best solution for ourselves and for our loved ones. However, we should pay attention not only to its visual and practical values, but also to other aspects. We advise on what to pay attention to while selecting a project for a house.
Construction requirements
Before purchasing a construction project, we should make sure that the plot of land on which we want to construct the house has the so-called “W-Z”, i.e. decision on land development and management conditions It is obtained at the municipal office and it is supposed to set out the principles that should govern the way the architecture constructed on such plot of land should look like. The project of the house should be consistent with the provisions of the Decision on on land development and management conditions.
The height of the house and the shape of the roof, the attic
The land development and management conditions may define, for example, what the roof geometry should be. Sometimes, however, the roof geometry is not specified, in which case it may be anything but should match the neighboring houses. The same applies to the height of the building. If the land development and management conditions allow for the construction of a house with an attic, its profitability and convenience should be analyzed.
The number of inhabitants of the house and their needs
While choosing the right design for the house, you should also take into account the number of people who will live in it, what age they are and what their needs are. Each of the members of the household will need their own room, common space will also be needed. In case of families with children, it should also be taken into account that the children will want to “settle on their own” one day.
Individual requirements
When deciding to own a house, one should also take into account the individual requirements of its inhabitants. For example, someone may want to arrange a bookcase, someone else needs a space for sports, another person may want to have their own painting or sculpting studio. Such spaces should also be accommodated in the house design.
Layout of the house on the plot of land
Adjustment of the house to the dimensions of the plot should also be taken into account. The minimum distance between the wall with a window in the house and the border of the plot of land should be 4 m, while for the walls without windows – the distance is 3 m. The living room, terrace, dining room or other spaces intended for daytime stay should be exposed to the south. There should be a kitchenfacing north and a bedroom facing east.
Division of the house into functional zones
It is also worth dividing the residential house into zones that should not mix with each other. One of such zones should be the day zone, in which there will be a kitchen, dining room, living room or a guest bathroom. In the night zone, we can locate a bedroom, wardrobes and a bathroom for the residents. There is still the office part left – for work purposes and for technical and storage facilities.
Appropriate space management
The fact that there is more space in the house than in a property located in a block of flats does not mean that the space will be unlimited. Therefore, the space should be planned in a wise manner. The dressing room should be located next to the bedroom, a place for ironing should be located nearby. A good place for a warehouse is a garage. This way, we will avoid chaos and clutter as early as at the planning stage.
A place for a car – garage, entrance, driveway
The design of the house should take into account how much space will be needed for cars. You can choose a garage with different dimensions, e.g. for two cars. It all depends on the size of the plot and on individual needs. The driveway and the place where the entry gate are to be located should be taken into account as well.
Financial capacities
When choosing the design of our future home, and thus – its construction at a later stage, we should take into account our financial possibilities, i.e. the budget that we are able to allocate for the construction of the future home. The cost of building a house is influenced not only by its size, but also by how complicated its shape is.
Economical and ecological solutions
When designing a house, it is worth considering certain ecological solutions that will allow you to have significant savings in the future. Energy-efficient and passive houses are characterized by a simple shape, it is also worth considering a heat pump, recuperation or photovoltaic installation. These solutions will bring you significant savings over time.


