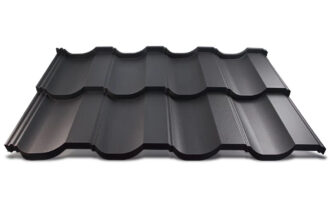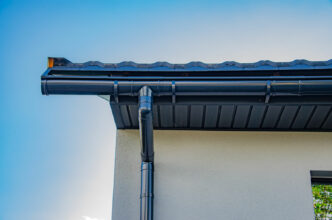Properly selected foundation for the roofing with custom-made metal roof tilesdetermines the lifespan and comfort of using the building. In today’s article, we’re answering the question of what roof structure for steel tiles. Feel free to read!
What is a metal roof tile?
The term steel tile stands for steel roofing. It is usually made of metal sheets with a thickness of 0.4 to 0.6 mm. The components within this category have many advantages, including efficient assembly, the option of personalizing the product or availability in a wide range of colors. When considering the selection of elements for construction of the roofit is worth checking out custom-made metal roof tiles offered by Hornval.
What roof structure for custom-made metal roof tiles?
The investors planning the construction of commercial and residential buildings often ask a question what roof structure for custom-made metal roof tiles will be the best ones. The truss must meet certain requirements, thus the metal roofing tiles cannot be used for flat roofs. The inclination angle must be greater than 9 °, and when there is an additional layer of mineral or ceramic grout, the inclination of the roof slope should exceed 12 °.
Can the roof structure be changed for the steel roof tiles?
People planning to renovate a commercial facility or a single-family house often wonder whether is it possible to change the roof structure for the steel roof tiles?. There is such a possibility, but remember that the rigid roof sheathing additionally covered with roofing felt insulation should be replaced with lighter constructions . The replacement without interfering with the existing system is possible during the installation on a sheathing made of battens and counter-battens.
Metal roofing tile – what are the number of battens and what inclination of the roof?
An important question that should be answered when planning the construction of the house with still tiles is how many battens and what angle of the roof shall be applied. Minimum inclination slope of the roof shouldn’t be smaller than 10 °. For heavy coverings of concrete or cement tiles with ceramic or mineral groutIt is advisable to use the inclination of a minimum of 12 °. The distance between the battens should be matched to the selected dimensions of steel roof tiles modules, i.e. usually 350 or 450 mm.
How much does a metal tile for a roof cost?
Answer the question, how much does a metal tile for a roof costdepends on the selected variant of the components. For flat items, prices start at PLN 40 for m2. Modular Steel tiles cost approx.PLN 50 per square meter. In turn, the most expensive are products with an additional covermade of mineral grout. Their cost is approx. PLN 70 per meter.
Solid custom-made metal roofing tiles by Hornval
Metal roof tiles are a cheap and reliable choice in modern residential and commercial construction. If you are looking for proven components for the construction of a roofchoose solid custom-maderoof tiles by Hornval! We will help you choose.


