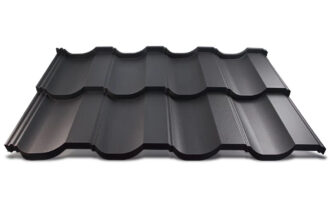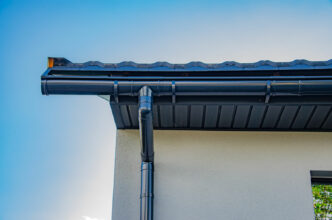Choosing and installing quality roof soffit is an integral part of erecting a roof structure, as well as building an entire house or commercial building. In today’s article, we mention the selection of good quality soffit and how to install soffit in a house.
The finishing element of the roof, which is installed on the underside of the eaves, the roof soffit, is a component that performs mainly protective and insulating tasks. Soffit also has an aesthetic function. When well chosen, it is an element that completes the integrity of the building’s architecture. The installation of roof soffit is usually carried out by applying it to the so-called raw internal parts of the roof structure.
Choosing a good quality soffit for your home – steel and aluminium soffit
Home builders and entrepreneurs who are planning to choose a good quality soffit for their home have a range of solutions to choose from – wooden, plastic or metal soffits. However, professional steel and aluminium soffits deserve special attention. Components belonging to this category are distinguished by their low construction weight and, at the same time, long service life and resistance to environmental factors or mechanical impacts.
Modern steel and aluminium system soffits are also characterised by a high level of rigidity and a lack of fading, which enhances the aesthetic qualities of the building. Their advantages also include excellent dimensional stability and the fact that they are covered with a protective layer already at the production stage. As a result, users do not need to carry out any additional special maintenance, and the roof soffit itself is not susceptible to corrosion.
Professional installation of the roof soffit depending on its type
We already know that systemic aluminium and steel soffits are an excellent choice for modern detached house designs. However, the professional installation of roof soffit can vary depending on its type. In the case of wood, for example, periodic surface preservation is required. In contrast, ease of soffit installation is a feature of plastic soffits, which are, however, highly susceptible to mechanical damage.
Before proceeding with the installation of the system roof soffit, the space between the end of the eaves and the façade should be measured. This will allow us to estimate the amount of material required. It is also important to create ventilation holes or places for the installation of attic lighting and to take them into account at the design stage. The soffit itself is installed on a previously prepared frame or by mounting the elements to the rafters, parallel to the slope of the roof itself.
Reliable Hornval system soffits at a favourable price
We have reached the end! You already know that the installation of a roof soffit in your home requires measurements and consideration of ventilation openings or lighting runs. If you are looking for a professional supplier of components in this category, then choose reliable – aluminium and steel – Hornval system soffits at a favourable price!


