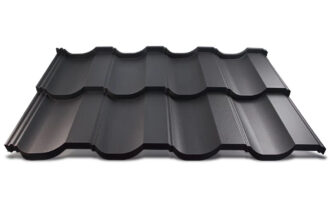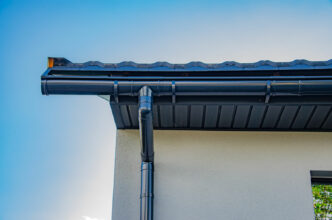The hipped roof, also known as a four-sloped roof, is widely used in residential construction. Its construction is based on four sloping surfaces, which make the structure lightweight and aesthetically pleasing. Find out what else makes this type of roof so special, and which buildings are best suited to its use!
Hipped roof – shape and construction
The hipped roof is characterised by its shape and design, contributing to its popularity in residential construction. It consists of four slopes that slope at the same angle and intersects at the ridge to form a triangular gable wall at each end of the building. The roof slopes are on opposite sides of the building, creating a symmetrical roof appearance. Its shape looks like hips prop it up, hence its name.
The hipped roof rests on the roof truss, which is the main load-bearing element of the entire roof. The truss consists of parallel rafters attached to the masonry (a load-bearing beam laid on the outside walls). The rafters are accompanied by battens on which the roofing is installed. In the case of a hipped roof, the supporting structure can be made of timber, steel or precast concrete beams.
A hipped roof is often fitted with thermal and acoustic insulation layer between the rafters and the roof covering. Insulation helps maintain proper thermal conditions in the building and protects against external noise. In addition, different elements can be added to the hipped roof, such as skylights to provide an additional source of natural light, or dormers to increase the usable space of the loft.
Hipped roof and weather resistance
Due to its shape, the hipped roof drains rainwater effectively. The roof slopes at the right angle, allowing water to quickly run into the gutters. A roof’s waterproofing depends primarily on the quality of the roof structure and the correct installation of expansion joints and seals.
The shape of the hipped roof makes it resistant to high winds. Its symmetrical shape allows wind forces to be evenly distributed across the roof structure. The hipped roof should be further reinforced for buildings in areas exposed to extreme winds. A suitable technique for fixing the structural elements must be used.
The hipped roof also copes well with snow, as its slope allows the snow to gradually slide off the roof. However, roof trusses should be designed with sufficient load bearing capacity for buildings in heavy snowfall areas to avoid overloading and roof damage.
In summary, the hipped roof is well suited to a wide range of weather conditions. However, it should be remembered that its performance depends largely on the quality of the materials used and the correct construction and insulation.
Where will a hipped roof work?
The characteristics and versatility of the hipped roof make it suitable for many buildings. Where can you use it?
- Residential construction – the hipped roof is a high|ly popular solution for single-family homes. Its aesthetics, simplicity of construction and the possibility of adapting the attic into additional rooms are major advantages that contribute to the overall comfort of the residents.
- Commercial and public buildings – hipped roofs can also be used in smaller commercial and public buildings such as schools, nurseries, offices or boarding houses.
- Holiday homes – this type of roof will also work well for summer cottages. The design allows the loft space to be easily adapted for additional bedrooms or recreation rooms.
- Homes in a variety of climates – a hipped roof works well in both mild and harsh climates. However, in areas of heavy rainfall or snowfall, the roof structure’s load-bearing capacity and the roof pitch’s angle must be considered.
- Adaptations and extensions – the ease of modification makes the hipped roof ideal for adapting existing buildings or extending them at a later date. The ability to change the angle of the roof pitch and add roof windows or dormers makes it easy to adapt the roof to the changing needs of the occupants.
In general, pitched roofs work well in a wide range of building types and climatic conditions. Its ultimate effectiveness, however, depends on proper workmanship, using the right materials and regular maintenance.
Which covering for a hipped roof?
The choice of roofing material for a hipped roof depends on a number of factors, including preferred aesthetics, budget and technical requirements. Which types of roofing should you pay particular attention to?
- Ceramic tile – is durable, weather-resistant and long-lasting. Ceramic roof tiles are also highly aesthetic and available in various shapes, colours and designs. However, a disadvantage can be its weight, which requires a solid roof structure.
- Concrete tile – this option is cheaper than clay tile, but also less durable. Concrete tile is available in various shapes and colours and its weight is similar to clay tiles.
- Metal tile roof – a lightweight and durable alternative to roof tiles. It is easy to install and available in various shapes and colours. The great advantage of tile is its corrosion resistance, but the thermal and acoustic insulation of this material can be weaker than that of classic tile.
- Trapezoidal sheet – is an economical roofing option, particularly popular for outbuildings. Trapezoidal sheeting is lightweight, easy to install and available in a wide range of colours. Its main drawbacks are its lower thermal and acoustic insulation and its aesthetics, which may not suit every building style.
- Asphalt shingles – a flexible, lightweight and aesthetically pleasing roofing solution. Asphalt shingles are easy to install and have good insulating properties, but they can be less durable than other roofing materials.
Choosing the right roofing material for a hipped roof depends on individual preferences, budget, and climatic and technical conditions. It is also important that the roofing is installed correctly and maintained regularly to ensure the long-term protection of the roof.


