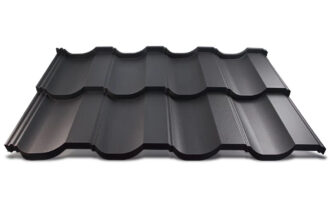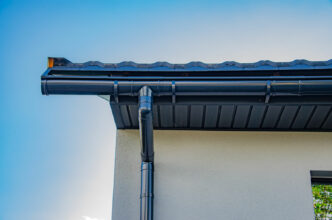The roof is a very important element of the structure of any building. It is not only decorative, but also protects residents and users against various weather conditions. We present roof structures and their brief characteristics.
Roof rafter structures
The simplest, but at the same time the least stable, roof structure is the rafter framing. The basic types of such a roof structure are:
- rafter-beam truss,
- truss with rafters resting on the walls.
In the case of a rafter-beam truss, the roof structure rests on a pair of rafters with a beam of a wooden ceiling. They form a three-element truss that rests on the outer walls of the building. On the other hand, the beams that make up the wooden ceiling rest directly on the wall or on the wall. Otherwise, the truss with rafters based on the walls has rafters that are connected in the ridge and based on the walls. The walls, on the other hand, are attached to the wreath. The truss in such a structure consists of two elements, and the ceiling serves as the third side of the triangle.
Roof collar-beam structures
The most frequently used roof structure today is a collar beam. Its big advantage is that it is relatively easy to make and cheaper compared to other types of roof structures. Its structure is somewhat similar to a rafter roof, but a horizontal structural element has been added, which significantly stabilizes the entire roof – a collar beam. The collar beam is usually placed in the middle of the rafters or higher, its most important task is to connect and stiffen both rafters. The following types of collar roofs can be found:
- classic collar beam,
- purlin-collar beam truss.
The classic collar beam structure is most often used for utility attics. In the case of such roofs, the length of the collar does not exceed 3.5 m. If the roof is to have a slight inclination angle, additionally use brick elbow walls, which ensure an appropriate interior height. The purlin-collar beam truss is additionally equipped with a purlin. It is made up of one or two stool walls. These walls are made up of a series of posts, which are placed on the foundation and connected with each other from the top by an intermediate purlin. This design is applicable to roofs with larger spans.
Roof purlin-claw structures
Another type of roof structures are the purlin-claws trusses. They have a very wide and universal application. They can be used for the construction of both flat and steep roofs, where the angle of inclination can range from 6 ° to 70 °, they can be used for single-pitched and gable roofs, roofs with and without attic, and for roofs with the span reaches up to 16 m. There are four basic types of such structures:
- typical purlin and claws truss,
- a purlin-claw truss with a wooden knee wall,
- flat purlin-claw roof,
- Mono pitchshed roof.
A typical purlin-tongued roof has a structure based on two types of trusses: the main one and intermediate. It is used in the construction of roofs with spans from 9 m to 10 m. The purlin-tick truss, which has a wooden knee wall, is usually used for utility attics. A flat claw-purlin roof is usually equipped with one ridge tile purlin, which rests on the stool wall. This type of construction is suitable for roofs with a span of up to 8-9 m and an inclination angle of 6 ° to 18 °. The shed roof is most often a single-pitched roof. It is used for outhouses, long and narrow buildings. Its span does not exceed 6 m.
Roof lattice structures
Roof trusses are used for frame single-family wooden houses. They are also increasingly used in the case of brick houses. Lattice trusses are used for gable roofs with a slight inclination angle from 14 ° to 23 ° with a non-habitable attic.


